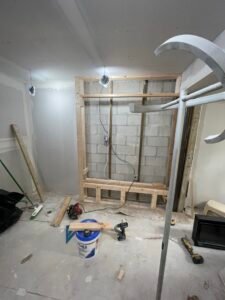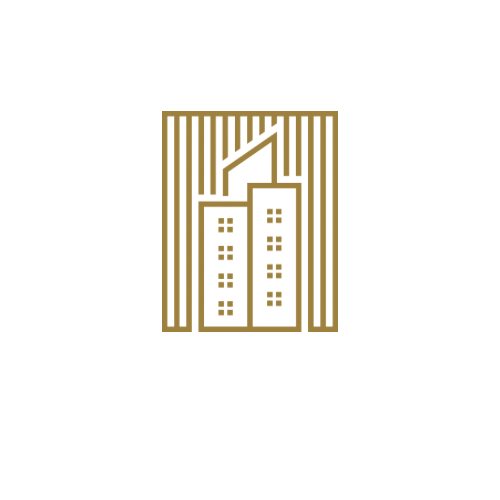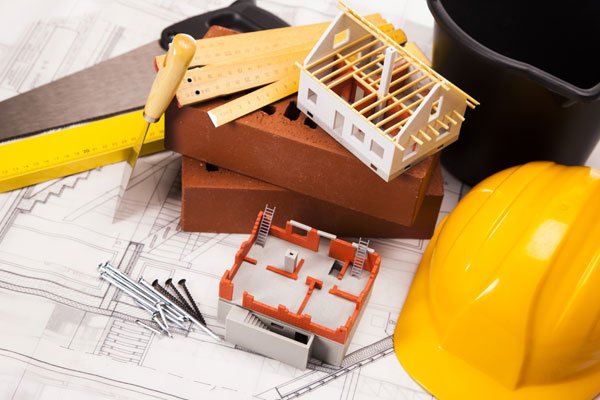Management Work
Property sketches are created by expert design and architectural professionals, who use specialized software and manual drawing techniques to accurately represent the dimensions and characteristics of the property. These sketches can range in complexity, from simple sketches to more detailed renderings that include furniture and decorative elements. The main objective of the Property Sketching service is to provide owners, real estate agents, architects and designers with a visual tool that allows them to explore different design ideas, optimize the use of space and effectively communicate their concepts to clients, contractors or investors.- Accurate visualization: Sketches provide an accurate representation of the layout and dimensions of the property, helping clients better understand the available space.
- design options: Allows you to test different design configurations and space layouts before making physical changes to the property.
- Communication: Facilitates communication between owners, designers and contractors by providing a clear visual representation of design ideas.
- optimization: Helps maximize the use of available space and identify possible areas of improvement in the distribution of the property.
- Remodeling Planning: It is useful for planning remodels and renovations by providing a clear vision of what the property will look like after the proposed changes.



